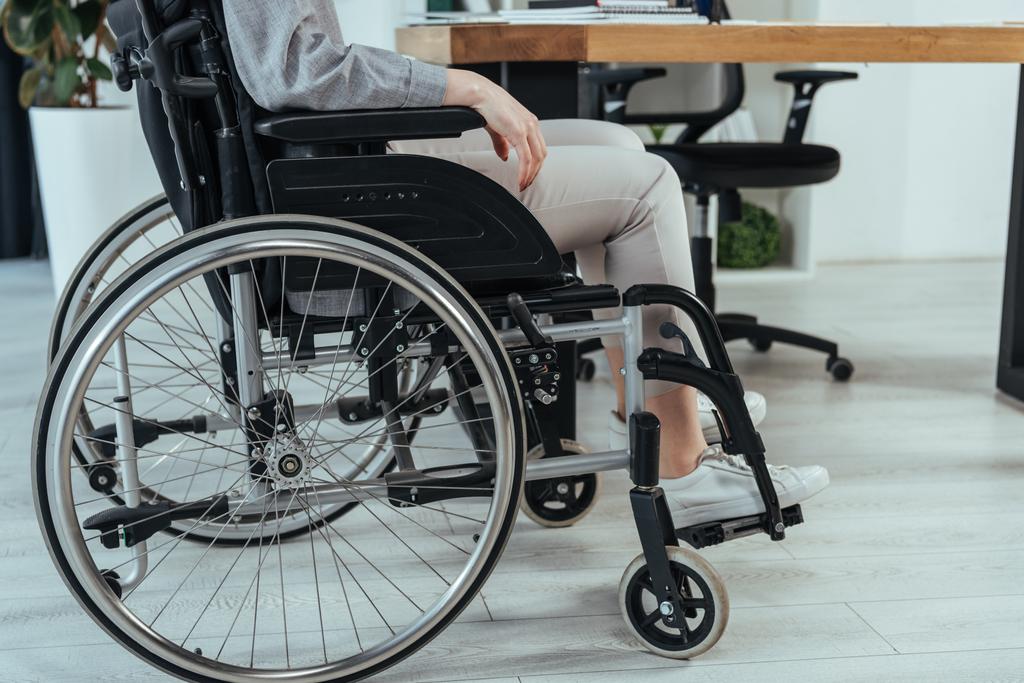The National Disability Insurance Scheme (NDIS) in Australia represents a significant commitment to supporting individuals with disabilities. An essential aspect of this support is ensuring that NDIS properties are accessible and comfortable for all residents. This blog aims to shed light on the legal requirements and best practices for achieving optimal accessibility in NDIS properties, ensuring they are not just compliant with the law but also welcoming and functional for those who call them home.
Legal Requirements for NDIS Properties
NDIS Quality and Safeguards Commission
The NDIS Quality and Safeguards Commission is critical in upholding the integrity and effectiveness of NDIS services, including property accessibility. This commission regulates providers, resolves problems, and promotes safety and quality services. For properties, the Commission checks compliance with the NDIS Practice Standards, which encompass several quality indicators including the physical environment. These standards are designed to ensure that NDIS properties are not only safe and functional but also cater to the nuanced needs of people with various disabilities, promoting an inclusive environment.
Building Codes and Standards
Australian Building Codes and Standards are essential for guiding the construction and modification of NDIS properties. These standards cover a wide range of design and construction aspects, from structural integrity to fire safety, and critically, accessibility. They stipulate clear guidelines for features like ramp gradients, hallway widths, door sizes, and the design of accessible bathrooms and kitchens. Adhering to these standards ensures that NDIS properties are not only legally compliant but also physically accessible to people with a range of mobility and other functional needs.
Specific Legislation
The Disability Discrimination Act 1992 is a cornerstone of Australian legislation that protects individuals with disabilities from discrimination in many areas, including housing. This Act mandates reasonable adjustments be made in dwellings to accommodate individuals with disabilities. For NDIS properties, this means that any form of housing discrimination, whether in design, allocation, or modification, is not just unethical but illegal. Understanding and complying with this legislation is crucial for property developers, managers, and NDIS participants themselves.
Compliance Requirements
Compliance for NDIS properties extends beyond basic construction. It involves ensuring that properties are practically accessible and meet the ongoing needs of residents. This includes features like wheelchair-friendly layouts, appropriately designed bathrooms and kitchens that accommodate various types of disabilities, and emergency exits that are accessible for all. Regular audits and assessments are necessary to maintain these standards, ensuring that NDIS properties remain compliant and functional.
Best Practices in Accessibility for NDIS Properties
Universal Design Principles
Universal Design Principles advocate for creating environments usable by all people, to the greatest extent possible, without the need for adaptation or specialised design. In the context of NDIS properties, this means designing homes that are inherently accessible to people with a wide range of abilities and disabilities. This approach not only meets legal standards but also creates a more inclusive and comfortable living environment. Elements like step-free entrances, spacious and navigable interiors, and user-friendly fixtures and controls are key.
Innovative Solutions
Leveraging technology and innovative design can significantly improve the quality of life for residents in NDIS properties. Smart home technology, for example, allows residents to control lights, doors, and other home systems through voice commands or smartphone apps, enhancing independence and ease of use. Adaptable design elements, such as height-adjustable kitchen counters and flexible room layouts, can accommodate the evolving needs of residents, ensuring that the property remains functional and comfortable over time.
Consulting with Experts
Collaborating with experts in accessibility and disability design is critical for effectively implementing these features. Architects and designers specialising in accessible design can ensure that properties not only comply with legal requirements but also address the practical needs of residents. Occupational therapists and accessibility consultants can provide insights into the lived experiences of individuals with disabilities, guiding more empathetic and effective design choices.
Ongoing Assessment and Adaptation
The dynamic nature of disability and individual needs necessitates ongoing assessment and adaptation of NDIS properties. Regular evaluations can identify areas for improvement or modification, ensuring that properties continue to meet the evolving needs of residents. This approach requires a commitment to continuous improvement and a willingness to adapt properties as needed, ensuring they remain not just compliant, but truly accommodating and supportive environments.

Conclusion and Resources
Ensuring accessibility in NDIS properties is a dynamic process that blends legal compliance with innovative design and technology. By following best practices and adhering to legal requirements, we can create inclusive spaces that truly support the diverse needs of people with disabilities. For further information, NDIS participants and property developers can refer to the NDIS website and the Australian Building Codes Board for detailed guides and resources.

